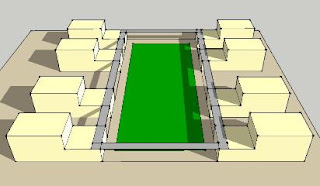Our vision has seen in its process to achieve a finished form two major incarnations:
- primarily consisted of two parallel rows of houses forming the boundaries of a large area to form a central courtyard. A balcony / walkway would unite the terraces of houses, while at the same time coping with the "short".
- primarily consisted of two parallel rows of houses forming the boundaries of a large area to form a central courtyard. A balcony / walkway would unite the terraces of houses, while at the same time coping with the "short".


- the second idea (final), established to compensate for the limits of the above, is like the previous description of a central courtyard, bounded, however, more over from the joint Housing. The resulting space is no longer as a director casting direction, but a central point. More closed space, where the pretentious gallery disappears, leaving only the architecture itself is to describe the area that serves as a recreational area. Plants remain virtually unchanged from the early development of the project, but there are two versions of the floor: one with two bedrooms, and another with a single large room. Two houses, a type, in contact space of the terrace, are a "cornerstone" of the perimeter of the court: both have the living area overlooking the common green space, and input along the route that lead to it.


The ultimate solution describes a central space more intimate and smaller, more suited to recreational activities for young people because they are more easily controlled and protected by the big glass windows of the living area, that look just on the green. The damage is extensive terraces on internal and external space, while the spaces used cars, consisting of a simple cover may be extended and constrained by walls, to the exterior in order to achieve greater simplicity with the city roads.

Ground Floor Plan First Floor



Section







0 comments:
Post a Comment